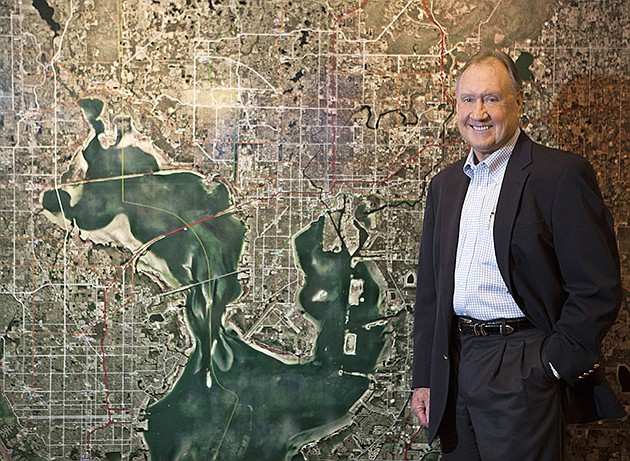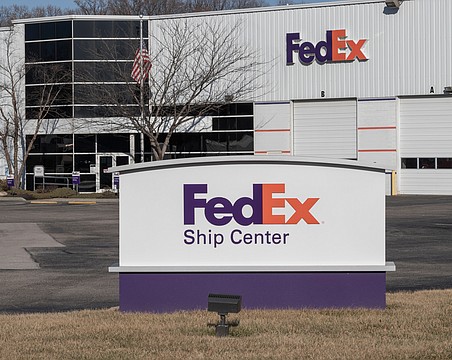Once upon a generation ago, developers built suburban office buildings that offered three parking spaces for every 1,000 square feet of leasable building space. Upscale, Class A buildings that charged higher rents often went all out in providing four spaces per 1,000 square feet as an amenity to tenants.
But today, as technology and “open” office designs have allowed companies to fit more workers into smaller spaces like never before, some tenants are demanding five or even six parking spaces per 1,000 square feet.
That shift has increased pressure on developers to acquire additional land for surface parking, increased costs and, ultimately, led to higher rental rates.
And in some cases, those additional parking spaces go unused, the result of changing demographics, more flexible work schedules and workers' ability to conduct business from home or other non-traditional locations like coffee shops.
“If a developer is contemplating a new suburban office building, especially one on a speculative basis, I think they would almost certainly go with five spaces per 1,000, because in that case, you have no idea what tenants are going to show up,” says Pat Kelly, president of Redstone Commercial, a division of Tampa-based Redstone Investments, owner of the five-building Austin Center office complex in the Westshore area of Tampa and dozens of other office and retail properties in several states.
“We see larger tenants requesting a five-to-one parking ratios whether they intend to use the additional spaces or not.”
The trend comes as companies are downsizing their office space needs overall. Twenty five years ago, American workers occupied an average of 250 square feet each, a figure that included amenities such as kitchens, cafeterias and break areas. In many cases, workers occupied individual offices.
Law firms, meanwhile, typically allowed partners suites that stretched to double that amount of space to accommodate paralegals, secretaries and research support staff. Those figures also included space for expansive, book-filled law libraries.
Today, however, technological gains and more collaborative work areas have joined forces to compress the average worker space to below 150 square feet. Law firms and CPA firms haven't been exempt, either, as floors once devoted to libraries and drawing rooms have disappeared as more material has been digitalized and filed in desktop computers.
“Four parking spaces per 1,000 just doesn't cut it anymore, unless the space is for a more traditional law firm or a CPA firm or the like,” says Cheri O'Neil, a senior vice president at commercial real estate brokerage Savills Studley, in Tampa.
Demographic and social changes, brought about in large part by technological advancements, have also played a large role. As workers today are able to labor from their homes or their cars thanks to increasingly mobile technology, many companies are embracing the new dynamic and encouraging employees to spend more time outside the office.
In some places, “hoteling,” as it is known, has eliminated permanent worker desks completely while promoting more flexible work spaces.
But the worker compression hasn't translated to a need for less parking, despite more flexible schedules, especially in suburban settings.
That, in turn, has led to widespread ramifications for a development industry grappling with immediate tenant need vs. long-term expectations. Additional parking also brings added costs, in the form of increased land, asphalt, concrete and labor, to name a few.
Structured parking spaces cost about $15,000 each to design and construct, developers note. And while surface parking is typically half that amount, when factoring in land and other expenses, buying more land than needed can dent a developer's pro forma.
“There are both physical and cost limitations to how much parking you can provide in many situations,” says Dan Woodward, a vice president with Highwoods Properties, one of the Tampa area's largest suburban office landlords.
“It's not cheap,” Redstone's Kelly says of adding additional parking. “And it directly relates to how much rent a landlord is going to have to charge.”
Mike Hoyt, a senior vice president of development at the Lutgert Cos., of Naples, notes that increased parking requirements also translate into “lost land value” and require ongoing maintenance.
“And if you create too much [surface parking] it has the effect of creating a sea of parking that looks unattractive as well as being underutilized,” Hoyt says.
Still, some developments are using increased surface parking as a lever to lure tenants, especially businesses that operate people-intensive call centers and dense high-tech enterprises that require ample space for employees and equipment.
NetPark, a former two-level mall converted in 1999 into the Tampa Bay area's largest office structure, at 930,000 square feet, boasts around a six-per-1,000-square-foot parking ratio, which has allowed it to attract a number of call center and medical-related tenants.
In that case, however, surface parking had been put in by the original developer of the East Lake Mall.
Kelly notes many call centers need greater parking densities because the average worker space can measure around 100 square feet.
Medical office buildings require greater parking ratios, of around five spaces per 1,000 square feet, on average, because they typically have a high percentage of employees and frequent visitors who stay on site for relatively short periods of time, Lutgert's Hoyt says.
Mixed-use projects, too, which combine office and retail or entertainment, such as Lutgert's former Mercato complex in Naples, typically provide higher than average parking to accommodate patrons and workers alike — even though parking demand is usually staggered throughout the day and evening.
Still, he says many suburban tenants, especially in the Collier County area, remain comfortable with 3.3 parking spaces per every 1,000 square feet.
And while some tenants are pushing for increased parking, Woodward and others say developers consider macro-economic and demographic trends when designing parking areas.
Millennial workers, for instance, those aged between 18 and 35 today and a growing segment of the office workforce, often eschew automobiles as a lifestyle choice — though many are drawn to more urban areas where owning a car isn't necessary.
At the same time, in urbanized areas like Tampa and St. Petersburg, the debate about the need for mass transit and what form it will take rages — and will ultimately impact even suburban office developments and their parking requirements.
Future technology and existing ride-sharing services, too, could have an impact on how much parking is allocated to office buildings in the future.
“With the advent of automated vehicles, the onset of Uber and the like and maybe things we can't even imagine right now, there's a compelling argument to be made for the need for less parking overall going forward, not more,” says Highwoods' Woodward.
Whether more or less, one thing remains certain, says Fort Myers and Naples commercial brokerage CRE Consultants' managing partner Ray Sandelli.
“Parking will always be an issue.”
- K.L. McQuaid






