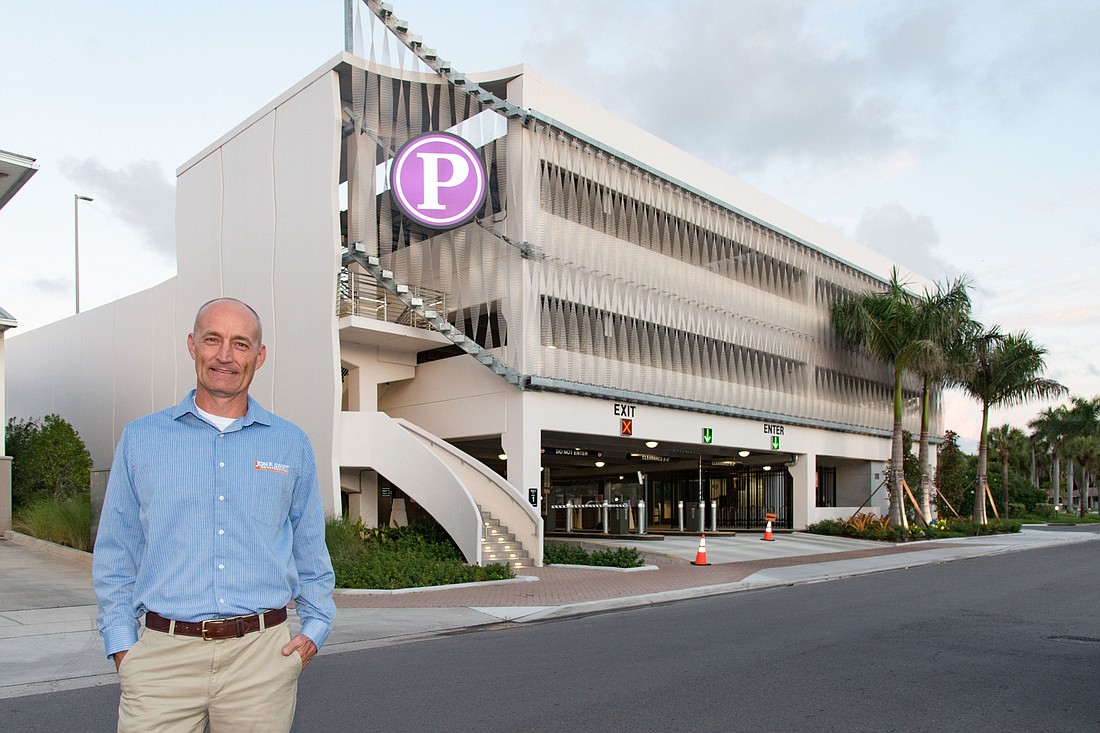- January 29, 2026
-
-
Loading

Loading

Sarasota’s high season was taken into account during planning for a new 521-spot parking garage on St. Armands Circle.
With more people in town — visitors and part-time residents alike — from around October to April each year, the construction team decided to avoid those peak periods.
Work on the garage instead started the Monday after Easter 2018. The idea was also to cause the least amount of disruption in business to the many merchants in the shopping area. The parking garage was finished in December, about an eight-month construction timetable.
The process involved installing foundations — auger cast pilings that support the building. Since the structure needs to carry a heavy amount of weight, planning involved ensuring the foundations and other structural elements would support the load. “It’s definitely very technical up front because we don’t want it sinking into the ground,” says Jon F. Swift Construction President Jason Swift, project manager of the St. Armands garage construction.
“The biggest challenge was the amount of water in the ground.” — Jason Swift, president, Jon F. Swift Construction
When building a parking garage, there are some aspects more streamlined versus other construction projects — there’s no drywall, no acoustical ceilings and fewer subcontractors to work with, for instance. But there are other concerns with a garage that aren’t present with other structures. For one, Swift says garages have to be open. “If you close off, then you have to introduce ventilation fans,” he says.
Plus, there are flooring concerns. “You have to worry about your floors being waterproof,” Swift says. To address that, the team put coatings on the driving surfaces.
The garage also includes several sustainability features — 2,500 square feet of solar panels, LED lights and electric vehicle charging stations. The solar panels, Swift says, offset a portion of the electricity cost of operating the garage.
The structure itself is concrete and masonry. It also includes steel railings and a stainless steel façade. Because of government requirements, cars parked in the garage had to be hidden so nearby residents wouldn’t see them. That’s where stainless steel mesh came in. On the north and east sides of the building, 1.76 miles of 12-inch screening was used, twisted to look more visually interesting. Swift says the pieces were hand-welded, almost like a weaver using a loom. The subcontractor, architectural metal fabricator Cambridge International from Cambridge, Md., completed over 111,000 welds to put it together. The result is Swift’s favorite feature — and a solution that combined aesthetics and function.
• Project: St. Armands parking garage, City of Sarasota
• Builder: Jon F. Swift Construction
• Designer/architect: Jonathan Parks of Solstice Planning and Architecture (architect of record); Mark Santos of Kimley-Horn (engineer)
• Location: St. Armands Circle, City of Sarasota
• Completion/Expected completion: December 2018
• Value: $15 million
• Size: 521 parking spaces, 200,000 square feet
• Challenges: The construction site’s proximity to Sarasota Bay presented some obstacles. “The biggest challenge was the amount of water in the ground,” says Jon F. Swift Construction President Jason Swift. At one point the team had five pumps going, trying to remove water from the ground, but it wasn’t keeping up with the water, he says. The team excavated a bigger hole, brought in additional pumps to get rid of more water and worked through the challenge.
Allure at the Gateway, a much-needed new market-rate apartment complex, has opened in Pinellas Park
Construction firm turns historic building into community foundation
Kick back at the Salt Shack, the latest waterfront restaurant to open in Tampa
New library picks up on area’s style, gives patrons space to congregate
Restauranteurs pick out-of-the-way spot to build eatery featuring massive tiki huts
Solar ground mount racking company leader had specific vision for their headquarters
Structure aims to solve parking problem in big way — with 521 spaces in multistory garage