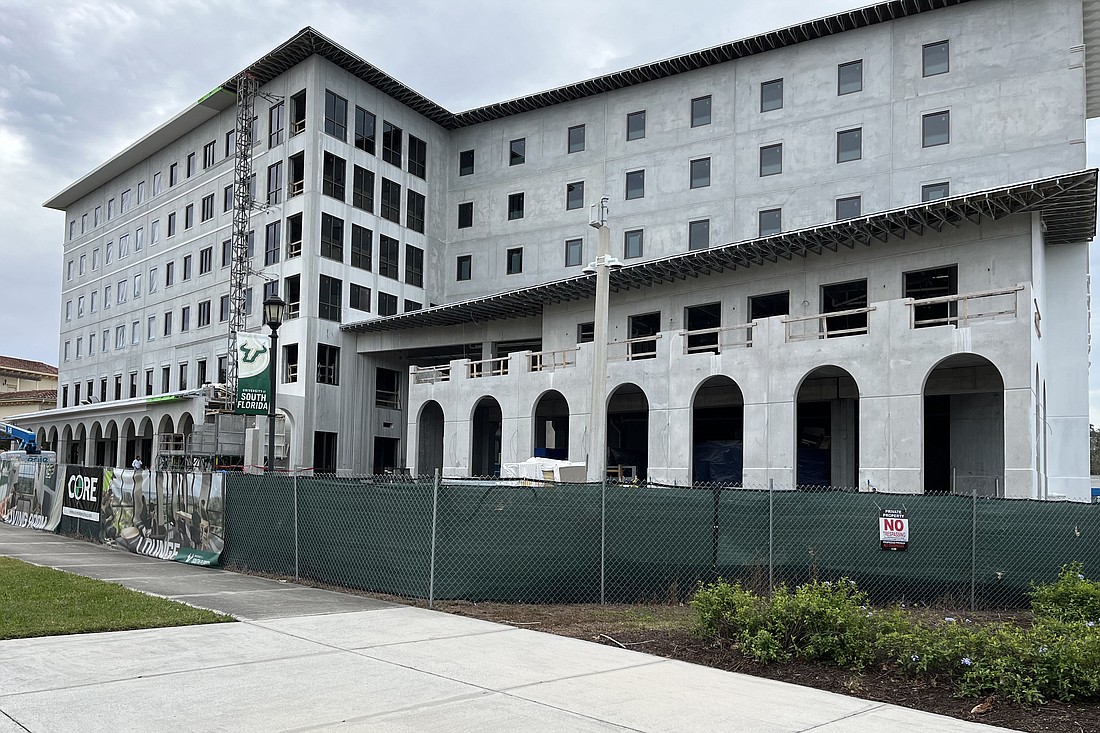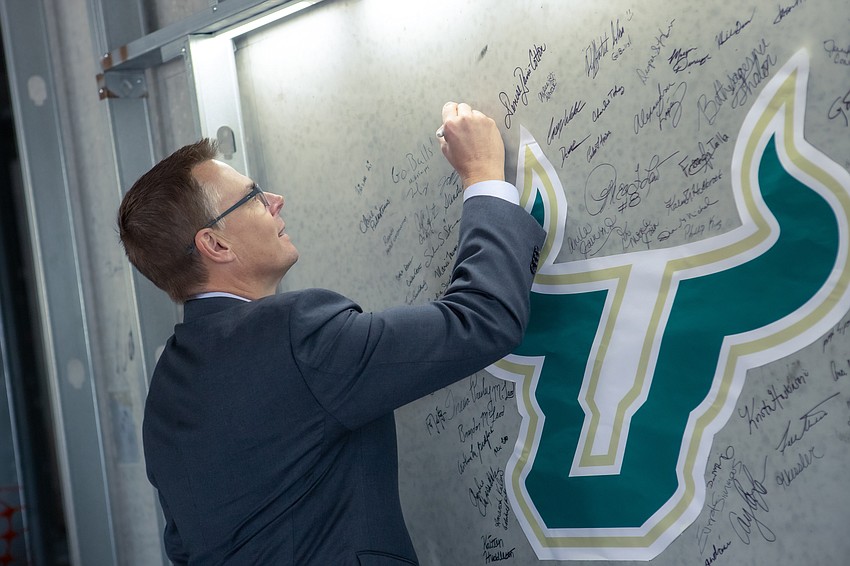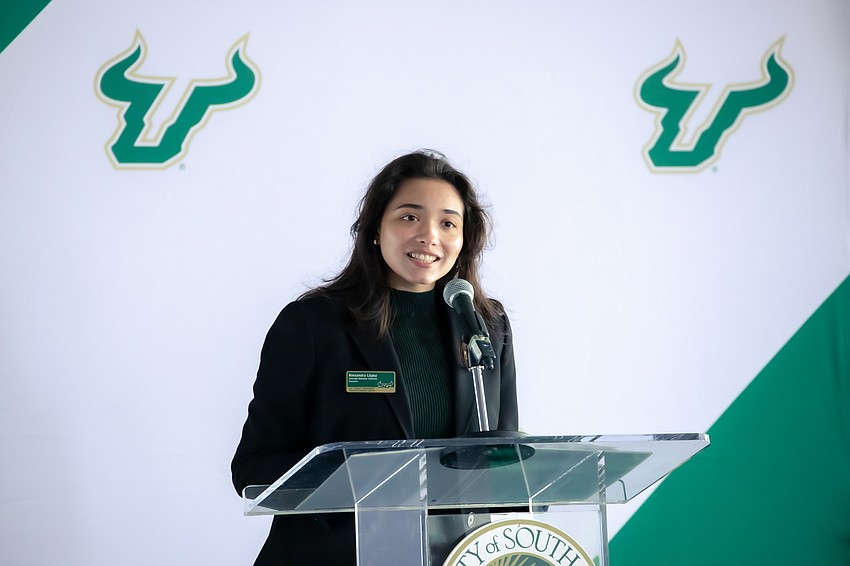- April 5, 2025
-
-
Loading

Loading

With just about seven months to go before the new school year starts at the University of South Florida’s Sarasota-Manatee campus, a new residence hall is taking shape along the south end of the 32-acre campus.
The six-story hall is 100,000 square feet and will bring a laundry list of amenities to a campus that, today, more resembles a small community college than an offshoot of a major research institution. That’s not lost on anyone and officials at every level of the school talk about how this building will transform the campus, bringing more life to it and more options for students.
But for the man whose company is charged with taking the building from the design stage to reality, the project is also a bit of an engineering marvel.
“It's not fair that I say this as a professional in construction, but it's almost like a Lego set that comes together,” says Scott Olthoff, president of CORE Construction Florida.
Local, state and university officials were given a first look at the nearly completed — and highly anticipated — $42 million residence hall Jan. 22 at a gathering to mark the project’s progress. About 325 people attended.

While it’s still largely a construction site complete with fencing, trailers and the requisite portable bathrooms, much of the exterior work is complete and the inside taking shape.
Schools officials say the project is on schedule to open at the beginning of the 2024 fall semester.
The campus is off Tamiami Trail, just north of Sarasota-Bradenton International Airport, and has the markings of a vibrant university including tree lined sidewalks and an open courtyard.
But it is small. And that proved a challenge for CORE.
“Because of the uniqueness of this project, with its positioning on the small campus, we didn't have these big areas to lay down a whole lot of operations,” Olthoff says.
CORE has operated in Florida since 1982 and has five offices across the state, including one each in Bradenton and Tampa. Its expertise is in building schools — K-12 and higher education — senior living facilities and municipal building.

Olthoff says the company was able to bring that experience to this project, making it easier to pull off though not less challenging.
Construction began in February 2023 and while initially it looked like there wasn’t a lot happening, there was a “whole lot” of engineering and coordination going on in the background, he says.
What the company did was build precast concrete panels at a facility in Lakeland and then have the workers there install electoral and other components.
When the precast operation was done, the panels were trucked to the campus.
This created its own challenges, again, because of the size of the campus and its small parking lot.
Olthoff says bringing the panels meant “ushering hundreds and hundreds of trucks, multiple trucks every day.”
The company had a logistics plan in place and worked with the university to get the semi-trucks on and off campus while causing a minimal amount of disruption. That coordination was especially important in the spring and fall when students were on campus.
Because the space wasn’t available to spread out, when the trucks arrived, cranes would remove the panels and set them in place.
This allowed CORE to assemble — not unlike a set of Legos — the building, welding the panels into place and building up. When that work was done, the floor and roof panels were set in place.
“And then, all of a sudden, it becomes a self-supporting structure,” Olthoff says.
The residence hall is expected to bring a sea change to USF’s Sarasota-Manatee outpost, changing it from a strictly commuter school to one with a more traditional student body living on campus.
The building is going up on Seagate Drive, on the south side of the campus, just west of the Selby Auditorium and Crosley Campus Center. Students, and others, will be able to look out toward Sarasota Bay and Longboat Key from a set of large windows.
USF’s Sarasota-Manatee campus came into existence in the mid-1970s when the university brought the New College of Florida into its system.
The university, according to a history of the campus, had been looking farther south in Fort Myers, going as far as moving trailers to the campus of the Glen Institute and borrowing classrooms from local schools for night classes.
But at the time the New College of Florida was dealing with financial difficulties and approached the state. On July 1, 1975, an agreement was reached that gave USF control of the college.
For years now, there has been talk about building a residence hall on the campus.
Talk became reality Sept. 14, 2022 when the Florida Board of Governors unanimously approved the student and housing center.
Alexandra Lopez, USF Sarasota-Manatee's student governor, told attendees Jan. 22 that the new hall will be “a place where everyone can bond and build new beloved traditions in an environment created for students to thrive.”

When complete, it will house about 200 students and will include a 32,000-square-foot student center, a campus bookstore, ballroom and dining options as well as lounges and offices for USF World, student government and other student groups on the bottom two floors.
The top four floors will be 68,000 square feet and be made up of 70 double-occupancy rooms and 60 single-occupancy rooms. The university says the rooms will be like apartments with one-, two- and four-bedroom options with shared bathrooms, living spaces and kitchens or kitchenettes.
Educationally, the additional on-campus space will allow for the university to expand some offerings and create a space for students — whether residents or commuters — to gather.
“This building and the expanded programs enhance the higher education landscape of our community. It fills the talent pipeline for the companies and organizations that are also experiencing unprecedented growth, says Karen Holbrook, USF’s Sarasota-Manatee regional chancellor.
“But, and most importantly, this celebration is about more than a building, but what the building means for the people who will live and work within it: New opportunities, programs and fresh new ideas. These people to a great extent are our Sarasota-Manatee students.”
Correction: It has been updated to correct the spelling of President of Core Construction Scott Olthoff.