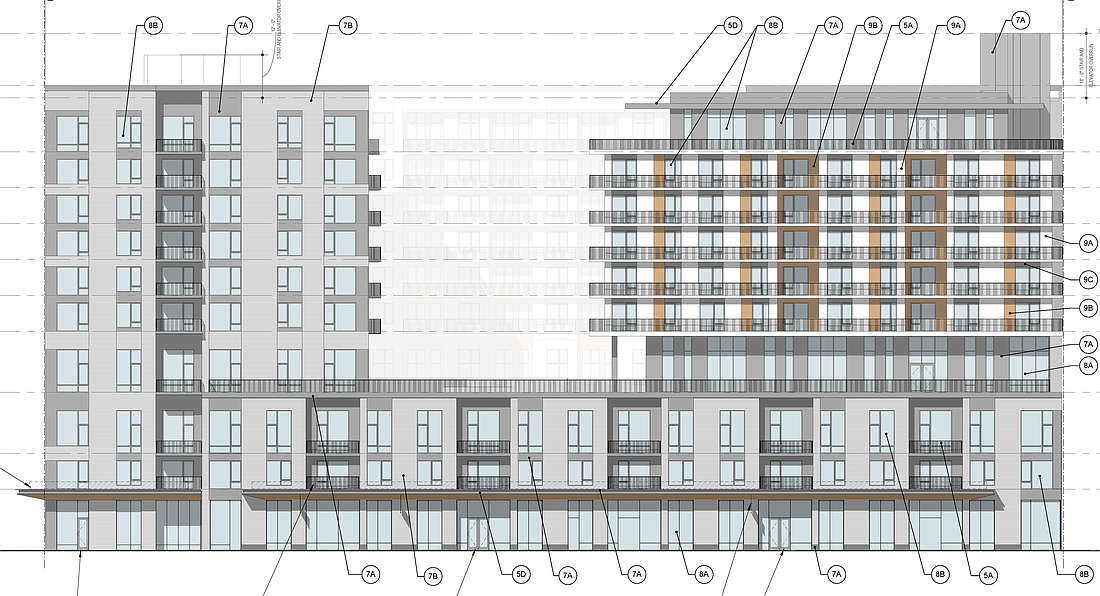- July 26, 2024
-
-
Loading

Loading

The redevelopment of east Main Street in downtown Sarasota continues to move swiftly along.
The latest project: a high-density rental community, currently unnamed, that will take a well-known local business with it. While the proposed project, which will occupy several parcels of Main Street between Indian Place and Pine Place, has yet to be given a moniker, the developer is a familiar name: Belpointe REIT Inc.
Just two blocks to the east, Belpointe is developing 1 Main Plaza, which will have 418 luxury apartments and 55,000 square feet of commercial space at Main Street and Links Avenue.
Officials representing Belpointe presented the project's initial submittal forms before the city’s Development Review Committee Jan. 5. The 10-story building is proposed to include 226 apartments — among them 25 priced for attainable housing — plus 5,575 square feet of ground floor commercial space.
The site is currently home to a 25,570-square-foot office building, a 4,780-square-foot multi-tenant retail building and, most notably, Tube Dude, the prolific purveyor of twisted pipe sculpture that occupies a 7,386-square-foot building.
Affiliates of Belpointe acquired the site — three buildings and surface parking comprising the 1700 block of Main Street — in October 2020.
The latest Belpointe project is is directly across the street from another new development, with SOTA, a 16-story luxury condominium/boutique hotel being built by Trepp Developments. There, another downtown standby — pizza place Il Panificio — will be razed in the latter stage of site clearing. Oddly enough, SOTA’s sales center is in the retail building that will be razed for the new Belpointe apartment development.
Project consultant Joel Friedman says the project will utilize the city's new downtown bonus density provision. That's a density bonus of up to four times base density if a minimum of 15% of those additional units meet the standards for affordable and attainable pricing. “We're going to be having 25 affordable units. We understand how they need to be broken down,” Friedman says.
That understanding includes one-third of those units priced as affordable for up to 80% of the area median income; one-third at 81% to 100% AMI; and one-third at 101% to 120% AMI, all including utilities. Affordability is defined as no more than 30% of the household income spent on housing and basic utilities.
Additionally, those units must be spread among at least half the floors of the building and share all common entrances and amenities with the tenants of market-rate units. That leaves the developer with 136 market-rate bonus units over base density with the proviso that the affordable units are maintained at that pricing standard for a minimum of 30 years. That requirement runs with the land and cannot be revoked.
Ingress and egress to the parking structure beneath the apartments will be mid-block off Pine Place and Indian Lane, the latter currently providing parking lot access behind the Main Street frontages. The southern boundary of Bamboo Place will have no street-level access to the site.
The preliminary site plan shows a 10-story, horseshoe-shaped building with an outdoor pool and amenity deck on the fourth floor. The street-level commercial space is anticipated as a high-end restaurant.

Per code, an awning must provide pedestrian protection along at least 90% of Main Street frontage.
The requirement resulted in a discussion about semantics over "awning" versus "canopy" between Friedman and Development Review Senior Planner Noah Fossick. Their discussion focused on the required materials of the shade structure.
“This has gone back many moons ago,” Friedman said. “I always thought that awning and canopy could be interchanged because awning implies canvas and canopy as metal or something else, so we need to make sure. I thought it could go either way,”
‘They are separately defined in the zoning code,” Fossick replied. “There are minor nuances between the two, but what you're proposing now more aligns with the definition of a canopy, so we can discuss after that minor nuances between the two and see if we can't come to a solution here where you're not having to provide necessarily a canvas awning.”
An uncommon ground floor feature will be a residents’ “bike shop,” which will lend the appearance of storefront. It will include space to store 50 bicycles and serve as a maintenance area for resident bike owners — a street-level activation feature Belpointe has incorporated into other properties it has developed.
“This is kind of a neat idea where literally the residents can work on their bikes at the street,” Friedman says.
As new submittals go, staff comments and unresolved issues were relatively few, although a resubmittal to the DRC will be required.
Once the project receives full sign-off, it goes to Director of Development Services Lucia Panica for final administrative approval. Because it is within one of the four downtown zoning districts, it will not require Planning Board or City Commission approval.
This article originally appeared on sister site YourObserver.com.