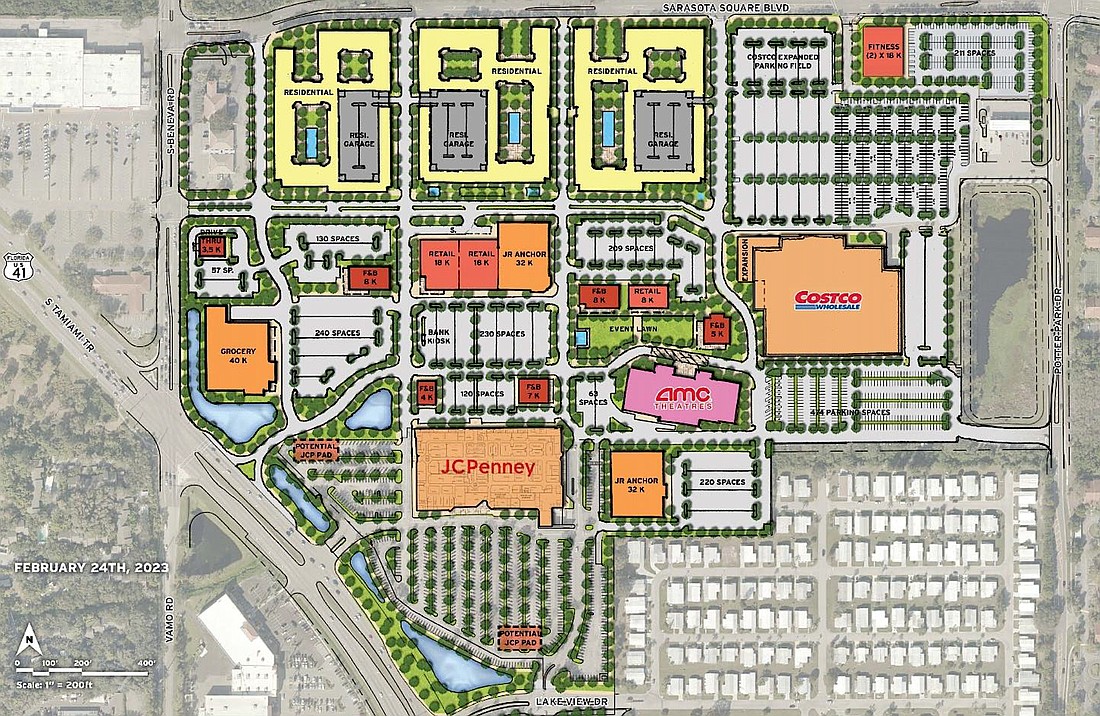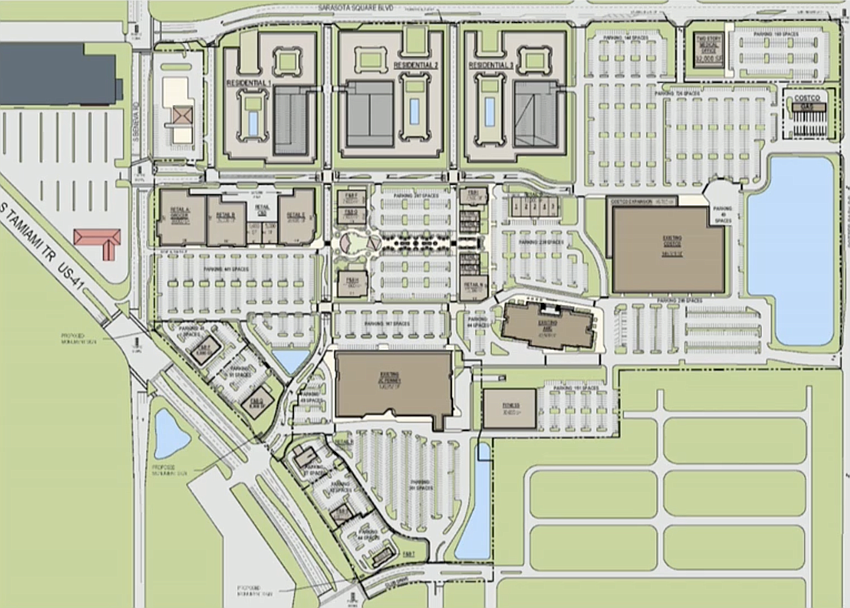- July 26, 2024
-
-
Loading

Loading

South Sarasota will have a new mixed-use town center in the coming years as Torburn Partners has received the go-ahead from the Sarasota County Commission to redevelop the largely vacant Sarasota Square Mall.
The Illinois-based developer envisions converting the 93-acre site into a mix of retailers, restaurants, offices and apartments, bringing an upscale lifestyle experience to the site south of the city and adjacent to Palmer Ranch. Aside from three big-box businesses, the mall has been a nearly empty wasteland occupying prime commercial property for several years.
Over the past two-plus years, Torburn Partners has spent $35.3 million on Sarasota Square properties, including the mall structure itself for $19 million in September 2021. In March, Torburn's plan received unanimous recommendation for approval from the Sarasota Planning Commission.
Despite last-minute negotiations during an April 9 meeting, the developer was unable to achieve unanimity among commissioners. But the split decisions were enough to win the approval of five petitions over three separate votes to repurpose the Development of Regional Impact (DRI) from all commercial into a variety of uses.
The Sarasota Square DRI is located within the southeast quadrant of Sarasota Square Boulevard and Beneva Road. The DRI was approved in 1974, comprising approximately 91 acres and entitled for 1,002,983 square feet of commercial uses. The existing entitlements are not increased, rather the developer is using an equivalency matrix to convert existing retail/commercial uses to residential and office uses.
Commissioners unanimously approved adding just more than two acres to the project site, but were divided on one detail — up to seven-story, 85-foot tall apartment buildings — that led to two separate 3-2 votes on the remaining four petitions even after Commissioner Ron Cutsinger brokered a deal from the dais to reduce the height of the apartments.
Representing Torburn, Sarasota attorney Charlie Bailey had suggested that although the maximum height of the apartments would be seven stories, they are more likely to be six stories at most.
“You mentioned that you're going with five or six stories anyway, you weren't thinking about the 85 feet, so would the developer be comfortable with a 65-foot limit?”
“That would allow us to do five stories, so it's a stipulation we would proffer,” Bailey replied. “Wherever it appears in the critical area plan, the DRI or the rezoning ordinance, we would be willing to change any references to a maximum of 85 feet in the residential area to 65 feet.”
Despite Torburn’s proffer to reduce the maximum building height of the apartments, which will be built along Sarasota Square Boulevard, the plan was opposed by Neunder and Rainford.
Despite a four-lane roadway and rows of mature trees separating the planned apartments from existing single-family residences by some 150 feet, both said the 65-foot height and possible density of up to 1,200 units were too intense for the surrounding neighborhood.

“I'm still stuck at a lower height, but that might just be only me,” said Rainford. “My big thing is the buffering. I think it needs to have some step-down, and to me that's like a little bit of step up to the other community.”
Bailey argued to no avail that the distance between homes across Sarasota Square Boulevard, the existing trees and planned landscaping would render the apartment buildings unnoticeable. Although Torburn lopped two stories and 20 feet off the top of the apartments on the fly, that left the potential to build five-story buildings where Neunder and Rainford insisted on four.
Expressing the majority opinion, though, Cutsinger said the height of the apartment buildings — which Bailey said will likely fall somewhere in between the 500 minimum units requested by staff and the 1,200-unit cap — will have little to no impact.
“This is much needed. I think it's going to be very welcomed,” Cutsinger said of the entire town center plan. “I hear my fellow commissioners about the height issue. I just believe with where it's located that the height will be OK, so I'm supporting it.”
With approvals in place, Torburn Properties proposes to demolish the mall and redevelop the site as a mixed-use town center to include up to 1,200 residential units; 692,500 square feet of commercial/office uses; and a focal area in the center of the site to be used for events. A total value of the project has not been disclosed.
Property owners JCPenney, AMC Theatres, and Costco will remain on the project site and their current buildings incorporated into the plan.
The redevelopment will require an upgrade to the on-site stormwater management system and utilities. Torburn must meet the 100-year storm standard, improving on the current 25-year storm design to improve water quality by reducing runoff.
The mobility plan aims to support diverse transportation modes including cars, bikes and pedestrians. All roadways will have sidewalks, and an 8-foot multi-use trail will link the central area to the corner of U.S. 41 and Beneva Road. An on-site transit stop will also be provided.
The block structure plan is intended to enhance mobility by creating north/south and east/west access through the site, enabling on-site navigation without needing to leave the property (internal capture).
This article originally appeared on sister site YourObserver.com.