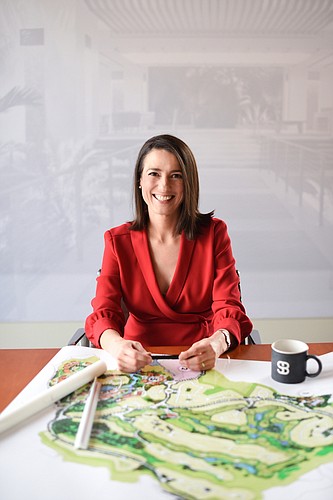- July 26, 2024
-
-
Loading

Loading

PINAR HARRIS
Vice President and Principal
SB Architects
Miami
A native of Turkey, Pinar Harris joined SB Architects’ Miami office in 2004, after a short stint at another design firm and graduation from the University of Florida. Since joining SB Architects, Harris has made a name for herself by designing cutting-edge hospitality and residential projects throughout the Gulf Coast. Her work is currently under construction, in development or been recently completed in Tampa, St. Petersburg, Sarasota and Longboat Key, to name a few cities. Last month, she was elevated to vice president and was named a principal at the San Francisco-based design firm.
You’ve recently been promoted and you’re just the second female vice president and principal at the firm. What does that mean to you, and what does it allow you to do?
It gives me a little more of a feeling of empowerment, but it also means that I’m more on the hot seat, the person in charge of making the final decisions and overseeing staff management, project management and client management. It’s definitely a lot more responsibility, but I’ve been gearing up for it over the past several years, too, so it’s been somewhat of a natural transition.
You’re working on some very high-end residential projects in the Sarasota market, namely the Ritz-Carlton Residences on behalf of Kolter Group and the St. Regis five-star hotel and condominium project on Longboat Key for Unicorp National Developments. How do you discern what consumers want in those projects and stay on top of those trends?
Obviously we’re very conscious of what’s happening in the industry, but for us each project starts with clients — they’re very sophisticated. So we develop not just a design program, but instead we work with them to enact their vision, what they need to achieve and their goals. From there, details evolve based on what’s brought to the table and you incorporate what the consumer wants and desires.
How do you keep your designs fresh from one project to another?
The firm takes a tailored approach to each and every opportunity, looking at the location, the local ecology, demographics, market forces and other criteria, all of which are factors in deciding how to design. Each project has its own sets of challenges, too, so there’s never just one way to approach a building. That’s what makes them unique.
Tell me about your relationship with the Kolter Group. How do you approach design for them in St. Petersburg, with One St. Petersburg, differently from in Tampa with Hyde Park House? How does the city inform your design, in other words?
Hyde Park House is in a historic district in Tampa, and so that project came with its own set of design criteria. We had to go before the architectural review board there. We knew, too, that there were design principals in that neighborhood that we’d follow. There was a grand oak tree on the property there that we had to protect and so we kind of shaped the building around it. There were setback and elevation stepback rules to follow, as well. In St. Petersburg, by contrast, there are zero setbacks, you can maximize height and do some dramatic design. It all depends on what the site requires. With Saltaire, Kolter’s latest project, they bought the land from the adjacent Hilton and had to agree to set the building back 100 feet from the road so as not to block the view of the existing hotel. So a lot of times projects start shaping themselves. Kolter is an amazing client in that way, very open, and for us, our goal is always to establish a relationship that will last for years to come. That way it’s a much smoother process for everyone.
What were some of the challenges you faced in designing the Ritz-Carlton Residences in Sarasota?
In Sarasota, the Ritz-Carlton Residences had to be rotated somewhat so that each residence had a view of the water. More specifically, the structure of the tower doesn’t relate to the structure of the parking garage. We had to work with Ritz-Carlton on the amenity spaces. That’s why every project is literally a labor of love. It’s a process. But when it’s done and you see people living there and enjoying their homes, it’s all worth it.
What’s next for you?
I want to build closer relationships with my great clients, to form more partnerships. I want them to be happy and continue to work with us. That’s the goal I have with every project I touch. My other big goal at the moment is to mentor within the firm, making sure that people have the opportunity to grow at SB and take the firm to the next level. That and to always strive for design excellence.