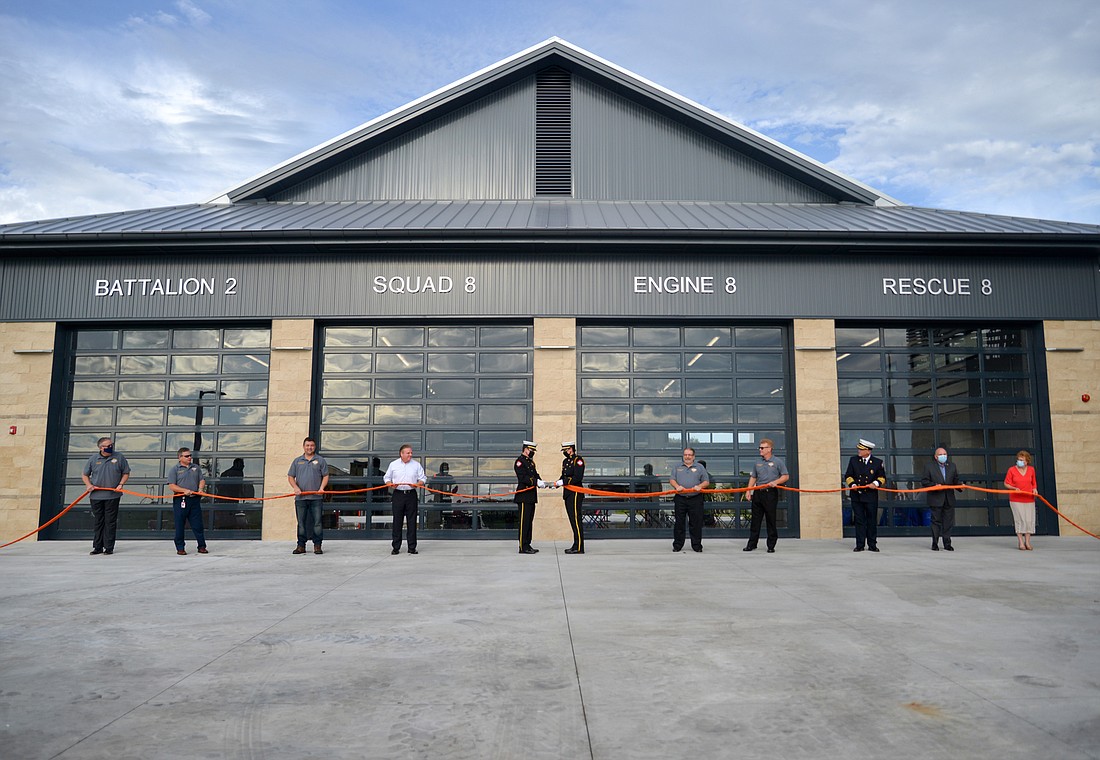- July 26, 2024
-
-
Loading

Loading

Project: A new fire station and special operations building for the county.
Location: Apex Road in Sarasota County, near the Celery Fields
Date: Groundbreaking was held Sept. 17, 2019. The hose uncoupling ceremony — the fire service version of a traditional ribbon cutting-type ceremony — was held Sept. 16.
Cost: $7.4 million.
Size: Fire station is about 12,500 square feet. Special operations building is about 6,800 square feet.
Builder: Willis Smith Construction, Lakewood Ranch. Project Executive: Brett Raymaker. Also instrumental to the project were Kimberly Humphrey, project manager with Sarasota County and Sarasota County Fire Department Chief Jim Lowery.
Architect: Sweet Sparkman Architecture and Interiors, Sarasota
Project details: The new Fire Station 8 facility was built on a site that had a doublewide trailer as a temporary station.
The new, permanent main station has 14 bunk rooms, a kitchen and dining area, offices, an exercise room, a day room with chairs and a TV, a gear locker room and four garage bays. For the firefighters of Station 8, it goes beyond just a place to come to work. “It’s definitely their home,” says Raymaker. “It’s a high-end residential, commercial project.”
The special operations building behind the main station has five bays for storing vehicles and equipment trailers. It also has workspace for servicing and maintaining equipment. The special operations crew gets called to the scene for vehicle extractions, confined space rescues, hazardous materials cleanups, high-angle rescues and other emergency situations.
Cool factor: The fire station and special operations building are tough — built to withstand Category 4 hurricane winds.
Along with being able to hold its own against Mother Nature, the facility also boasts several sustainability features. Energy efficient features include LED light fixtures, occupancy sensors, advanced energy metering, low-flow plumbing fixtures, rooftop solar heating and more. Raymaker says he hopes the facility will earn U.S. Green Building Council certification.
One clearly visible highlight of the facility is the training tower out front. “We installed essentially repelling points within that tower so they can conduct rope and repelling training,” says Raymaker. Stairs leading to the top of the tower will allow for stairwell rescue training and learning how to work in confined spaces. The tower measures about 24 feet from the ground to the top platform.
Challenges: One challenge was making sure the existing temporary fire station on site was able to stay in service amid the construction. Raymaker says that meant not blocking any access points or hampering any utilities. “It just adds another level to the game,” he says.
In recent months, Raymaker has seen some projects face impacts from members of construction crews testing positive for COVID-19. (No one tested positive working on this project.) When those crews have to quarantine, it causes a labor shortage. He’s also had to contend with delays getting materials from hot spots. On the Apex Fire Station project, Raymaker says the construction team saw delays on electrical items and glass. “Those factories significantly reduced their output due to the amount of people they could have in their factories,” he says. “That caused material delays and shortages.”