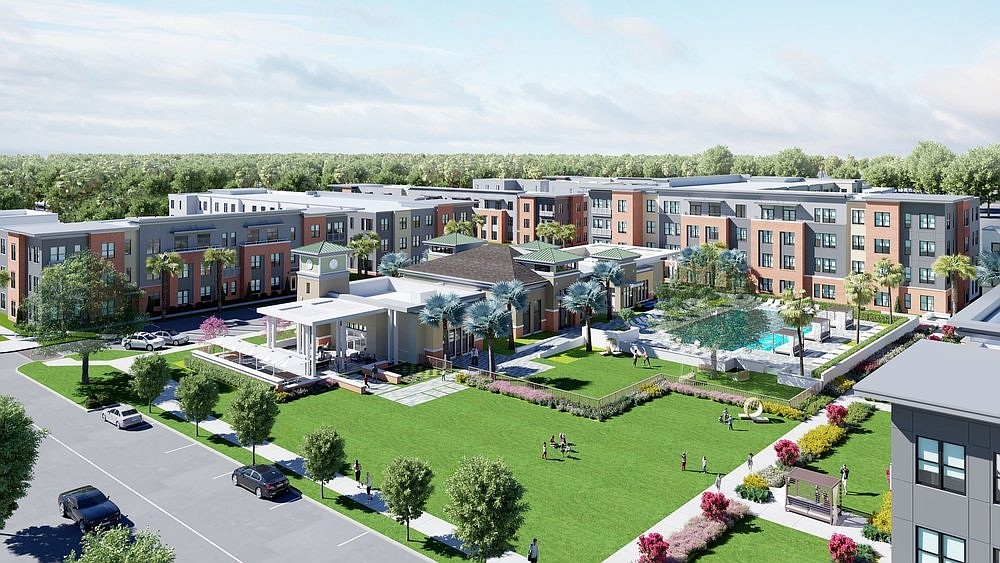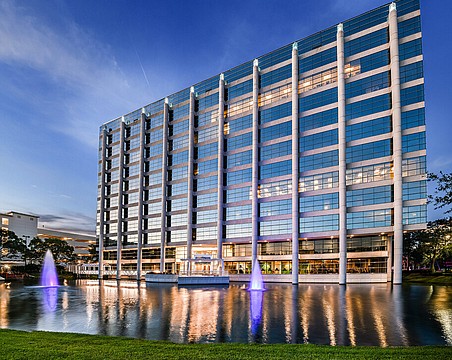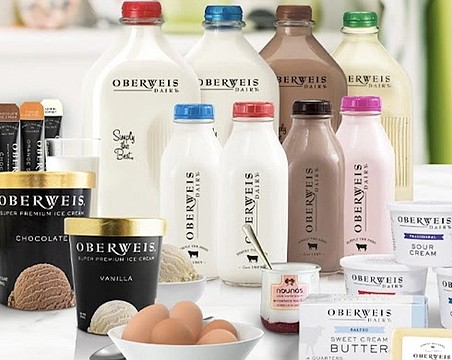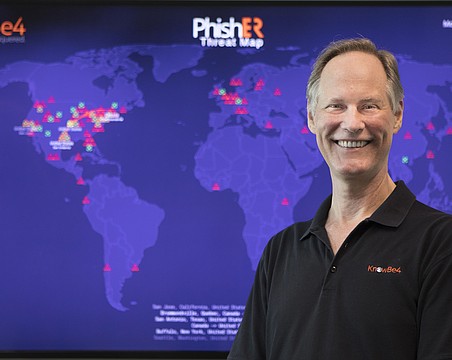Behind a combination of federal and local incentives, a 305-unit multifamily project, what developers say will “radically transform a 10-acre property on the fringe of downtown Lakeland,” is underway.
Construction of the project, dubbed Mirrorton, began in the fourth quarter last year, according to the Framework Group, the Tampa-based developer. More recently, multifamily lending giant Walker & Dunlop signed on to the project, with $50.21 million in financing. Framework Group’s other projects in the region include 500 Harbour Island, Novus and Varela, all in Tampa, and Arcos in Sarasota.
The Polk County project, on a site once owned by the Lakeland Community Redevelopment Agency, is eligible for tax incentives from the city of Lakeland and the CRA because it provides workforce housing. On a federal level, the site is in an opportunity zone census tract, according to a Walker & Dunlop statement. That designation, from the Tax Cuts and Jobs Act of 2017, provides incentives to build in underdeveloped areas in the form of lower or deferred capital gains taxes.
In addition to incentives, the team from Bethesda, Md.-based Walker & Dunlop utilized the U.S. Dept. of Housing and Urban Development’s green mortgage insurance premium reduction program to secure a favorable interest rate. (Framework Group plans to utilize sustainable construction techniques to ensure the project will qualify for the National Green Building Standard designation.) The HUD programs, Walker & Dunlop official Jeremy Pino says in the release, are “a perfect fit for revitalizing or developing apartments and mixed-use projects within opportunity zones.”
For Lakeland, meanwhile, the Mirrorton project represents another step in the ongoing revitalization of its downtown. The property also includes an affordability component, with 15 units reserved for tenants earning 85% or below the Area Median Income, the statement adds.
The project, according to the Framework Group, is a mix of townhouses and three- and four-story flats. A freestanding amenity building will house a fitness center, coffee bar, spa, meeting and work areas, pet spa and a host of social gathering spaces, including an attached outdoor terrace and pool. The site design establishes connectivity and a new urban feel, Framework Group officials say, with orderly downtown blocks, on-street parking, minimal building setbacks and pedestrian accommodations, such as generous shade and sidewalks.






